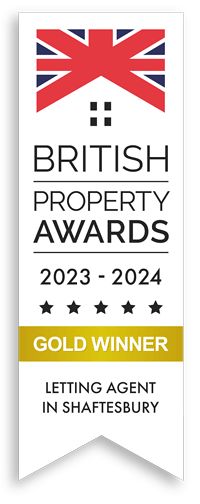Newtown, Sixpenny Handley, Salisbury
£650,000
Property Summary
Nestled in a tranquil rural setting, this detached cottage is brimming with character to showcase a range of original features whilst effortlessly combining a contemporary kitchen extension to suit modern tastes and conveniences.
Location
Newtown is a delightful rural hamlet located on the Wiltshire/Dorset border surrounded by rolling countryside set within the Cranbourne Chase AONB. Located roughly 1 ½ miles from the village of Sixpenny Handley, the area offers an abundance of countryside walks including to local landmarks such as Chase Woods and Garston Wood RSPB Reserve.
Being conveniently situated between Shaftesbury, Fordingbridge, Blandford Forum and Salisbury, the nearby village of Sixpenny Handley has a full range of services including a church, medical centre, primary school, sports pavilion, pub, recreation ground and a garage. It also enjoys local shops including a general store/grocers and a popular family butcher.
A354 (Blandford) 10m, Fordingbridge 11m, Shaftesbury 11m, Salisbury 14m, Ringwood 14.5m, Bournemouth 24m. Trains: Salisbury (London Waterloo 85 mins).
The Property
Stepping into the kitchen your eyes are drawn to the impressive vaulted ceilings adorned with exposed beams and numerous sky lights to allow natural light to fill the room. Bi-folding doors also feature to create a wonderful dining area that takes in the impressive views of the garden and rural setting beyond whilst the stone flooring continues onto the patio to create a wonderful flow between the indoor and outdoor spaces. The kitchen suite itself combines numerous floor mounted storage cupboards, pan drawers and a modern oven/hob as well as a traditional Aga.
Forming part of the original property is the sitting room, a cozy retreat with its own fireplace and more captivating beams while a further study room, again with its own fireplace, is also located on the ground floor and could form a fourth bedroom if desired. An additional boot room and ground floor shower room finished in attractive tiling also feature.
The Property Cont.
Wooden crafted stairs located in the sitting room lead to the upstairs of the property of which plays host to three double bedrooms, of which two feature built in wardrobes. A real delight of the first and second bedrooms is the elevated views of the opposite fields whilst the third bedroom provides a sense of flexibility as this previous featured as two single bedrooms.
Completing the internal accommodation is a well-equipped family bathroom that although has been updated for modern comfort, retains a sense of heritage with its tasteful design.
Outside
Externally the garden takes full advantage of Southerly facing aspect to create a sublime garden retreat and entertaining space. The pergola, of which is intertwined with climbing vines, offers an ideal seating space whilst fruit trees, raised vegetable patches and a variety of potting sheds, a green house and workshop also feature. Off road parking is provided via two driveways to the home as well as a car port whilst the property continues to offer further land to the side and rear of the building.
Services
Mains water & electricity are connected to the home.
The property is warmed via an oil-fired central heating system and serviced via a septic tank.
Tenure
Freehold.
Council Tax
Dorset Council Tax Band E.
Viewings
Strictly by appointment only via Boatwrights Estate Agents.
01747 213106
sales@boatwrights.co.uk
www.boatwrights.co.uk













































