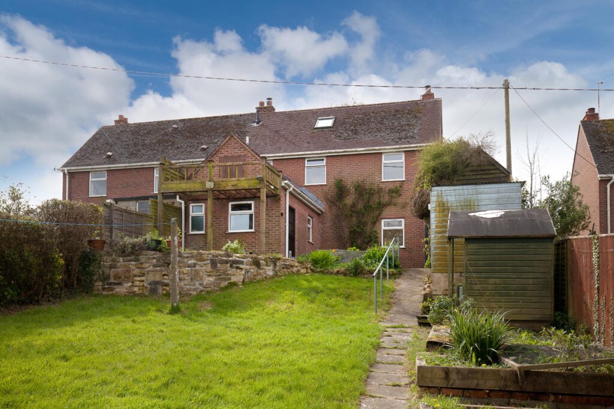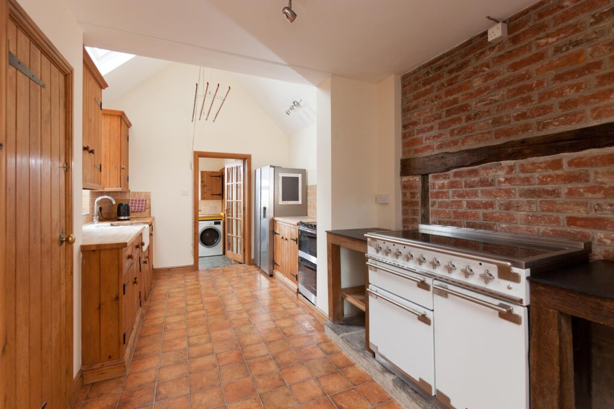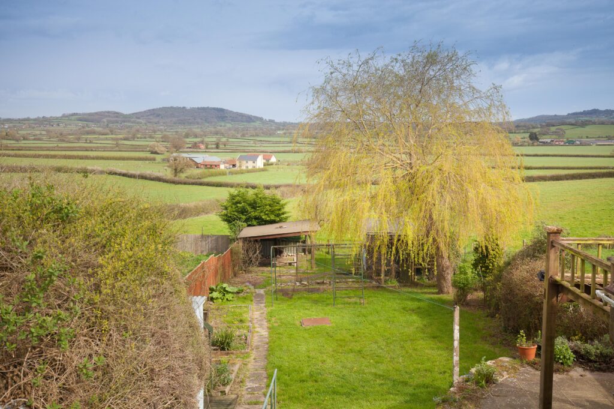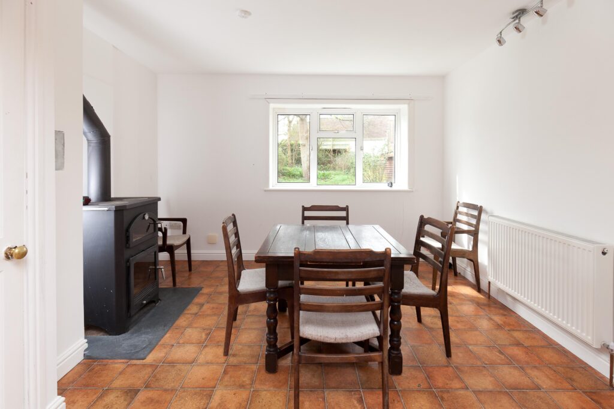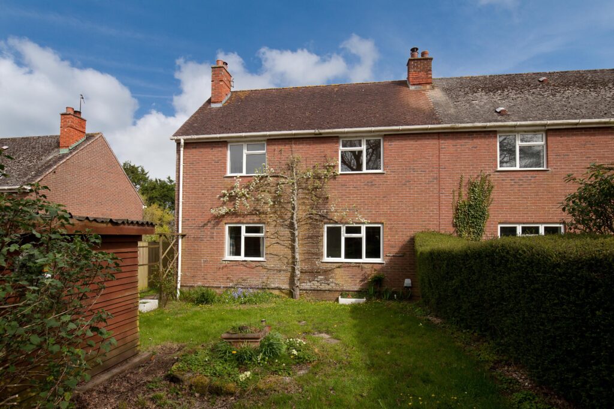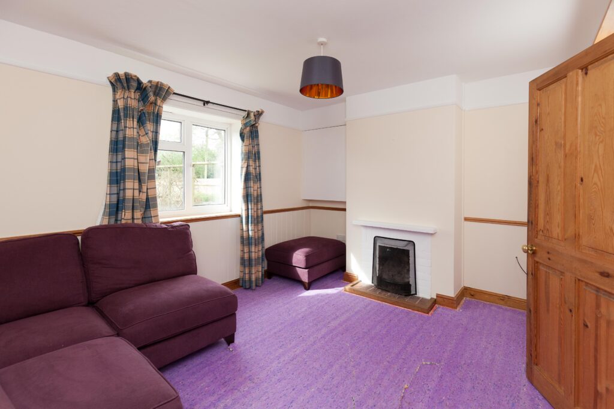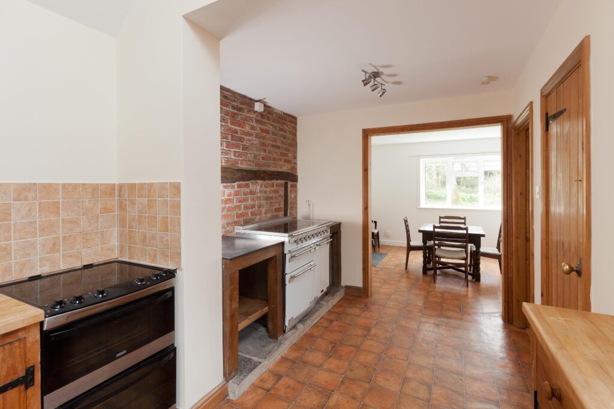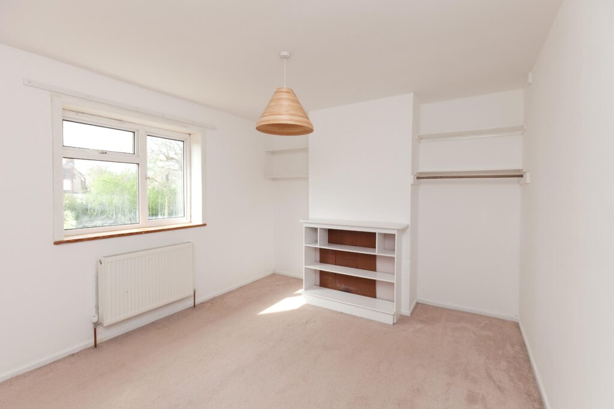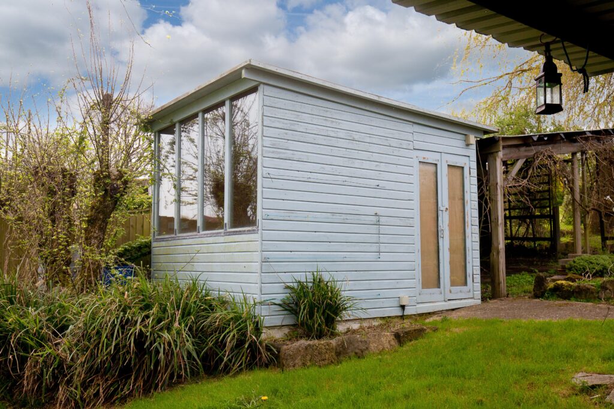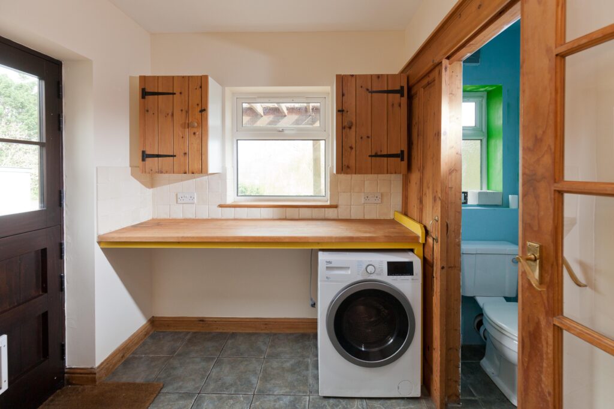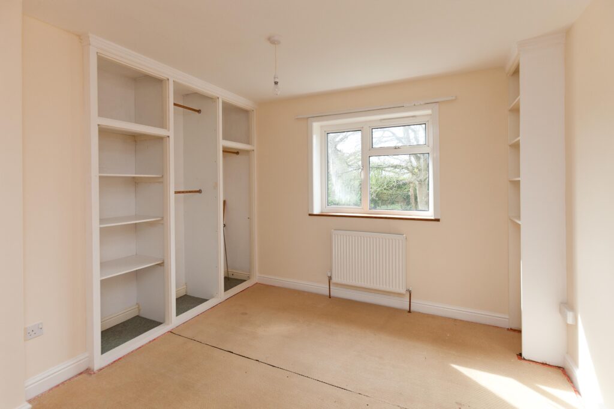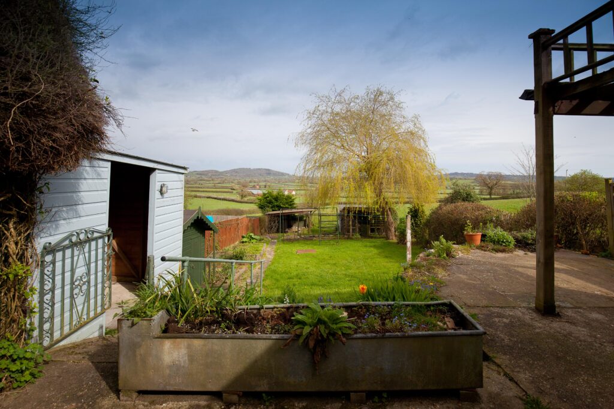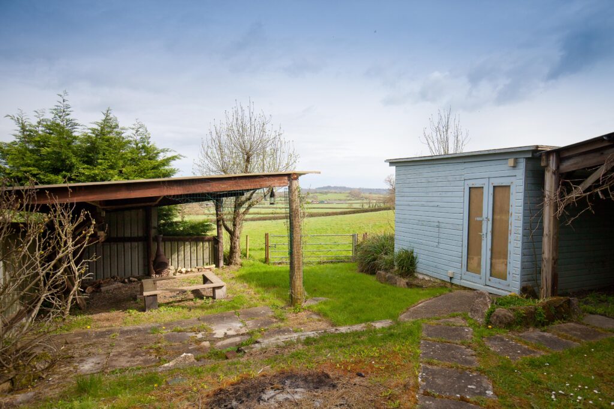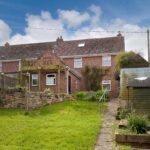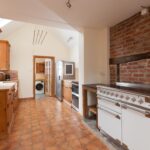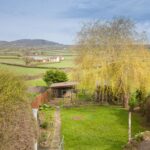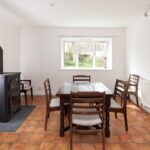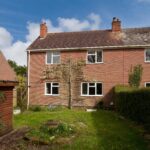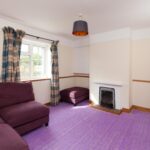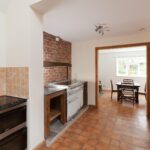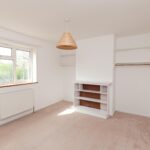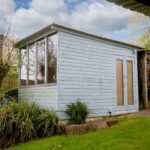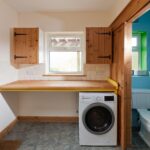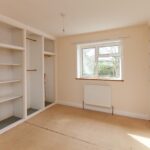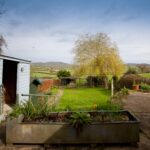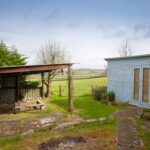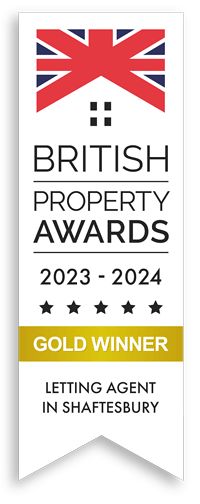Bleax Close, Shaftesbury
£350,000
Property Summary
A three bedroom semi-detached home situated in a rural location close to Shaftesbury, offered for sale with no forward chain.
Location
East Orchard is a delightful, rural village set within Blackmore Vale in the north of the county, roughly midway between the hilltop town of Shaftesbury and the riverside town of Sturminster Newton. The village plays host to numerous countryside activities including an abundance of walking opportunities whilst the nearby towns provide essential amenities.
The local road network offers strong connections to the other main towns in the region including Gillingham, Salisbury, Sherborne, Warminster and Yeovil as well as to the South Coast. In addition the A303 links with the M3 that makes London accessible for the motorist.
There are railway stations at Gillingham (4.5 miles) and Tisbury (8 miles) with mainline services to London (Waterloo) and the West Country. Families are drawn to this area by the quality of life and excellent choice of state and independent schools including Port Regis, Clayesmore, Sandroyd and Bryanston amongst many others.
The Property
Upon entering the property, a useful hallway offers storage solutions before first leading to the main sitting room whereby a fireplace provides a pleasant focal point. The home then opens to an expansive kitchen dining room with exposed brickwork, beams and a vaulted ceiling catching the eye whilst an array of work surfaces, appliances including an electric Rangemaster and storage options within the kitchen are complimented further by the utility room. A highlight of the dining area is the newly installed log burner complete with oven and cooking facilities built within. Upstairs the home boasts three well-proportioned bedrooms and a family bathroom of which could benefit from modernisation.
Planning Permission
It should be noted the home has active planning permission granted for a loft conversion to allow for a further bedroom and ensuite bathroom.
(Planning Ref P/HOU/2023/03849)
Outside
Front: Located to the front of the property is a driveway suitable for two average vehicles with a shed which potentially could be replaced with a garage, subject to planning consents. The remainder of the front garden is laid to lawn.
Rear: The rear garden totals nearly 140ft in length and takes full advantage of the magnificent views. Located at the bottom of the garden is a studio, complete with power, to provide the potential for an excellent home working space, summer house or hobby room whilst in addition, several free-standing sheds serve as storage solutions. A covered seating area also features as does a patio suitable for alfresco dining and vegetable patches for those with a keen interest in gardening.
Services
The property is warmed via a gas central heating system.
Mains water and electricity are connected whilst drainage is provided via a shared septic tank.
Wessex Internet high speed broadband with fibre is ready for connection at the property.
Please be advised that an estimated monthly charge of £46.38 is applied to the shared upkeep of the sewage system.
Tenure
Freehold.
Council Tax
Dorset Council Tax Band C.
Viewings
Strictly by appointment with Boatwrights Estate Agents.
01747 213 106
sales@boatwrights.co.uk
www.boatwrights.co.uk


