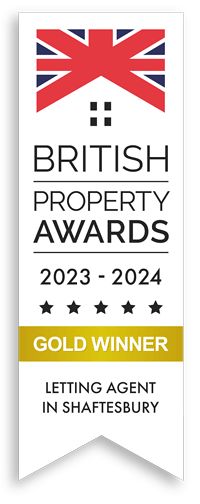East Stour
£440,000
Property Summary
A recently constructed three bedroom semi-detached home finished to a high quality throughout, situated in the popular village of East Stour.
Location
The ever-popular North Dorset village of East Stour sits within the Blackmore Vale and approximately 2 miles to the east bank of the River Stour.
Well known for its award winning Farm Shop and very well thought of Pubs The Crown Inn and The Kings Arms, East Stour is a popular village as it presents a fantastic balance of countryside living and immediate amenities.
East Stour provides a Parish Church with the nearby village of Stour Provost offering a well-attended Primary School. The local town of Gillingham also provides a Primary School & Secondary School in addition to a wide range of facilities including Waitrose & Asda superstores, doctors, dentists, pharmacies, local shops and boutiques as well as the train station.
Gillingham School is a highly sought after mixed comprehensive and there are some of the county’s most prestigious private schools nearby including Port Regis, Sandroyd, Clayesmore.
Description
A recently constructed three bedroom semi-detached home, constructed in 2019 by local reputable builders Charlston Homes. The property is finished to a high quality throughout, with the benefits of additions to the property by the current owners including a conservatory and a studio in the garden.
The property is entered into the hallway, which to the right is the study at the front of the house, and at the rear is the spacious sitting room. The sitting room benefits from a wall mounted gas fireplace which creates a cosy feel to a naturally light and airy room. On the opposite side of the house is the kitchen/dining room which is finished to an immaculate standard with high quality fitted units and integrated appliances including a fridge/freezer, dishwasher and washing machine. At the rear of the property, the current owners had a conservatory added to provide extra living space to enjoy the rural views. The conservatory is also fitted with a wall mounted dual heater/air conditioning unit so this room can be enjoyed all year round. The ground floor also has a cloakroom which is has modern fittings, and underfloor heating is fitted for the whole of the ground floor.
On the first floor is the spacious landing which has two windows to the front aspect, providing plenty of natural light to the first floor. The principal bedroom is a generous double bedroom with the benefit of an en-suite shower room and a fitted wardrobe. There is one further double bedroom and a single bedroom. The family bathroom is fitted with a modern suite comprising a panelled bath, WC and a vanity unit hand wash basin.
Outside
At the front of the property is a driveway wide enough for three vehicles, as well as a front garden which is laid to lawn and gravel. There is a gate which opens into the rear garden. The rear garden is mostly laid to lawn with a gravelled area behind the gates with a storage shed, as well as a studio. The studio is detached from the main house which has power, double glazing and fully insulated, which provides an ideal space to work from home or as an artist’s studio.
Tenure
Freehold.
Services
Gas Central Heating fuelled by an LPG tank. All other mains services are connected.
Council Tax
Dorset Council Tax Band D.
Viewings
Strictly by appointment only via Boatwrights Estate Agents.
01747 213106
www.boatwrights.co.uk



































