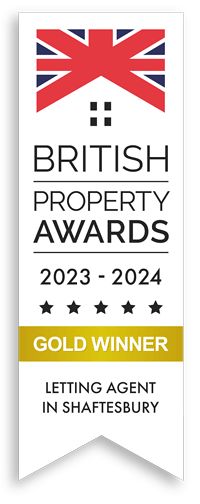East Stour
£795,000
Property Summary
A brilliantly versatile family home, enhanced by a further two-bedroom self-contained annexe, that sits within a popular Dorset village backing onto open countryside.Location
The ever-popular North Dorset village of East Stour sits within the Blackmore Vale and approximately 2 miles to the east bank of the River Stour.
Well known for its award winning Farm Shop and very well thought of Pubs The Crown Inn and The Kings Arms, East Stour is a popular village as it presents a fantastic balance of countryside living and immediate amenities.
East Stour provides a Parish Church with the nearby village of Stour Provost offering a well-attended Primary School. The local town of Gillingham also provides a Primary School & Secondary School in addition to a wide range of facilities including Waitrose & Asda superstores, doctors, dentists, pharmacies, local shops and boutiques as well as the train station.
Gillingham School is a highly sought after mixed comprehensive and there are some of the county’s most prestigious private schools nearby including Port Regis, Sandroyd, Clayesmore.
The Property
Having been impressively remodelled by the current owners, this substantial detached family residence provides a wealth of flexible accommodation that also includes a self-contained two-bedroom cottage, annexe. The main residence centres around a most remarkable open plan kitchen, dining, family room complete with vaulted ceilings, a mezzanine floor and triple aspect windows/doors to enjoy the views across the Dorset countryside. The principal bedroom, along with its ensuite shower room, has been extended and features bi-folding doors onto a decking overlooking the garden whist the remaining three bedrooms are all of comfortable double proportion.
The Annexe
Subtly connected to the main residence is the two-bedroom cottage that forms a self-contained annexe although it should be noted there is a separate entrance to the annexe if desired. The cottage features a sitting dining room that leads to a private garden whilst also enjoying a separate, well-equipped kitchen. Displaying character aspects throughout, there are two bedrooms that feature along with an ensuite bathroom and separate cloakroom.
Outside
Front: A gated driveway leads to plentiful off-road parking with a hardstanding providing the footings for a garage or car port (STPC) if desired.
Rear: Benefitting from a westerly aspect, the rear garden to the main residence is predominantly laid to lawn with the surrounding rolling fields providing a pleasant outlook. Further to the lawn is a sizeable decking and additional patio with plentiful room for outdoor garden furniture along with raised flower beds and storage sheds. Adjacent to the annexe is a pretty, well-tendered garden bursting with an array of shrubbery, a water feature and multiple seating areas.
Council Tax
Dorset Council Tax Band F.
Tenure
Freehold.
Services
The property is warmed via an oil-fired central heating system.
Mains drainage is connected.
Viewings
Strictly by appointment only via Boatwrights Estate Agents.
01747 213106
sales@boatwrights.co.uk
www.boatwrights.co.uk













































